Master's Thesis
Aalto University School of Arts, Design and Architecture 2022
Building Technology
The thesis proposes a transformation of a case study site in Helsinki's Tapulikaupunki. The site is owned by HEKA Oy (Helsinki City Apartments) and it consists of two four storey lamellas built in 1977. The buildings are made with a prefabricated element frame and facade.
The facades of the buildings are transformed in stages, first element by element, and once no original elements remain, the facades are renewed completely with a layer of massive Poroton blocks. The new facade structure carries itself is more durable than the old sandwich element facade. The renewed facade is plastered and painted with treatment mimicking the reliefs of the old facade, though the element seams are lost.
The buildings are extended with additional floors and retrofitted with natural ventilation to make the buildings more resilient and easier to maintain. The common spaces are extended to the old ground floor apartments to serve the new apartments in the additional floors. The new common areas benefit from spaces with built in kitchens, accessible bathrooms, and access outdoors. The proposed transformation is meant to take place decades from now and enables the preservation of the buildings for generations to come.
read the complete work here
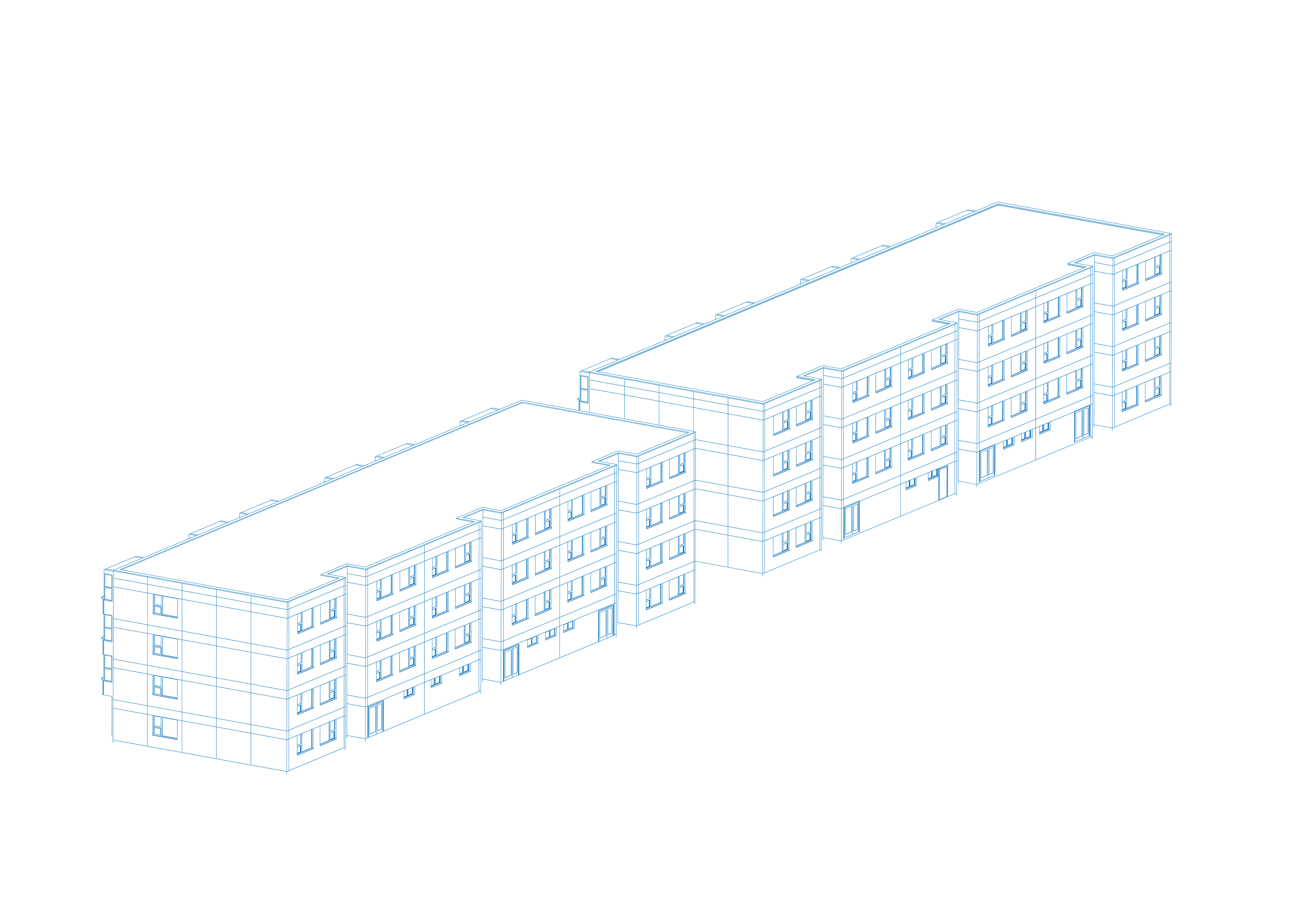
view from south-east current state
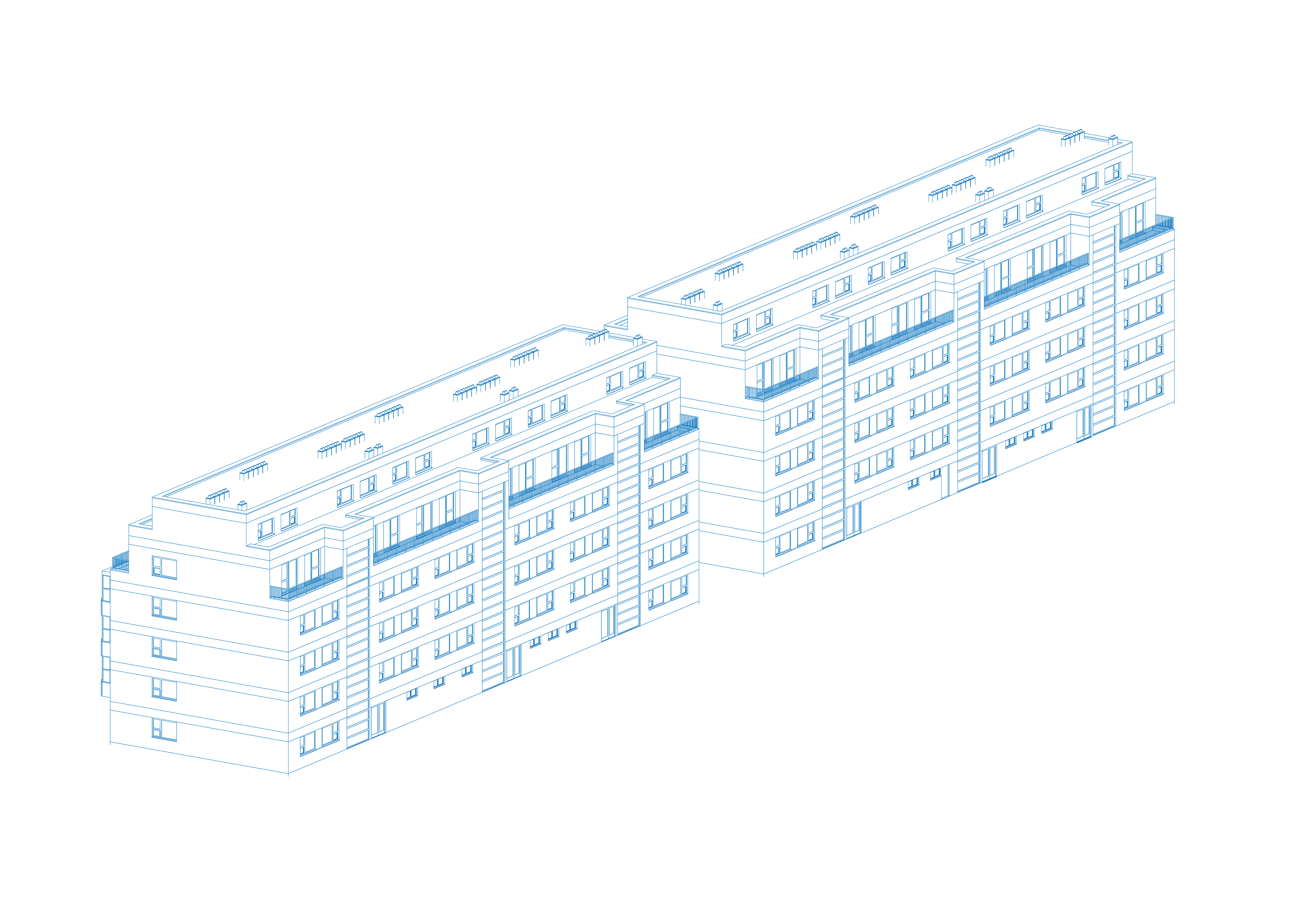
view from south-east planned state
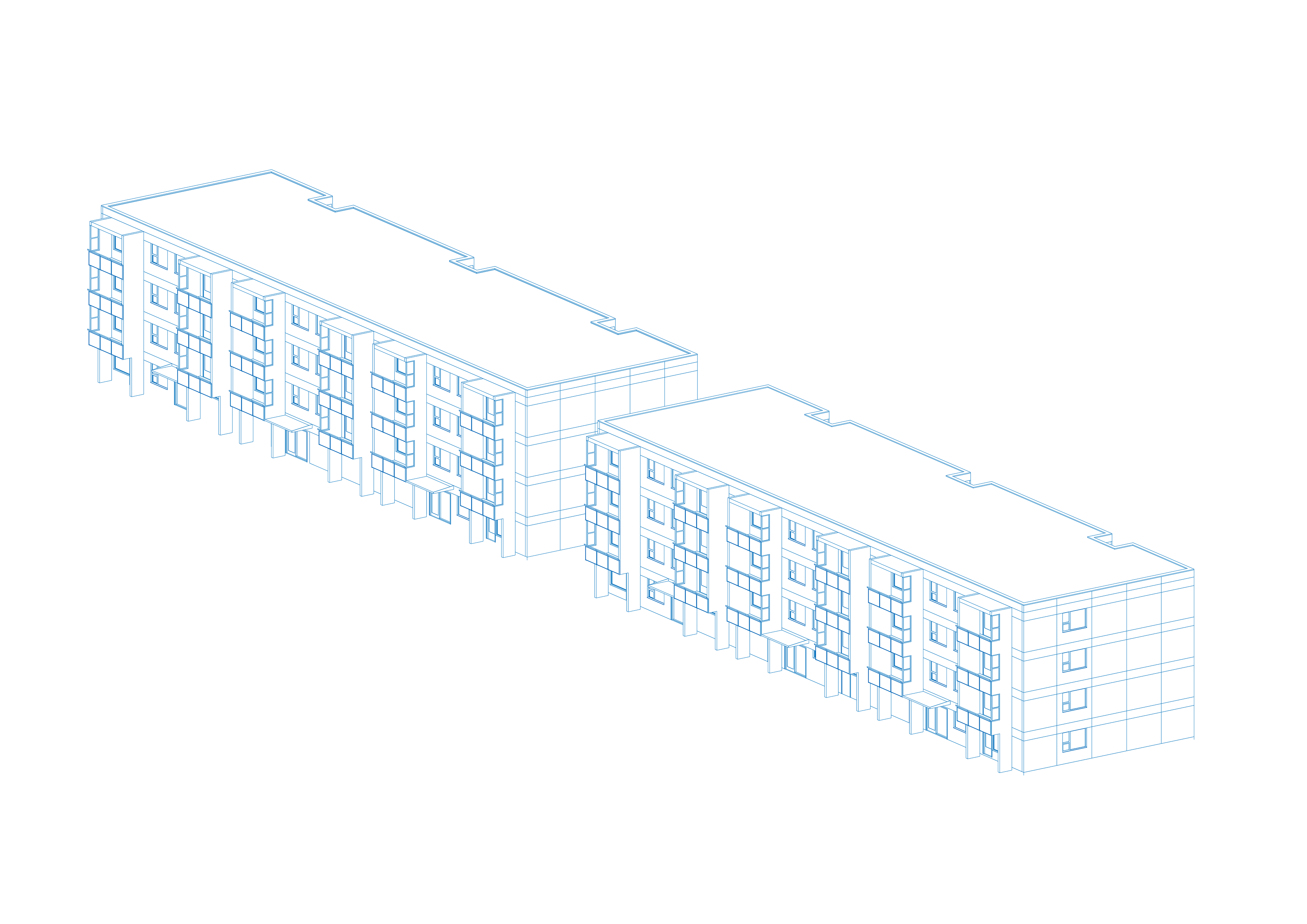
view from south-west current state
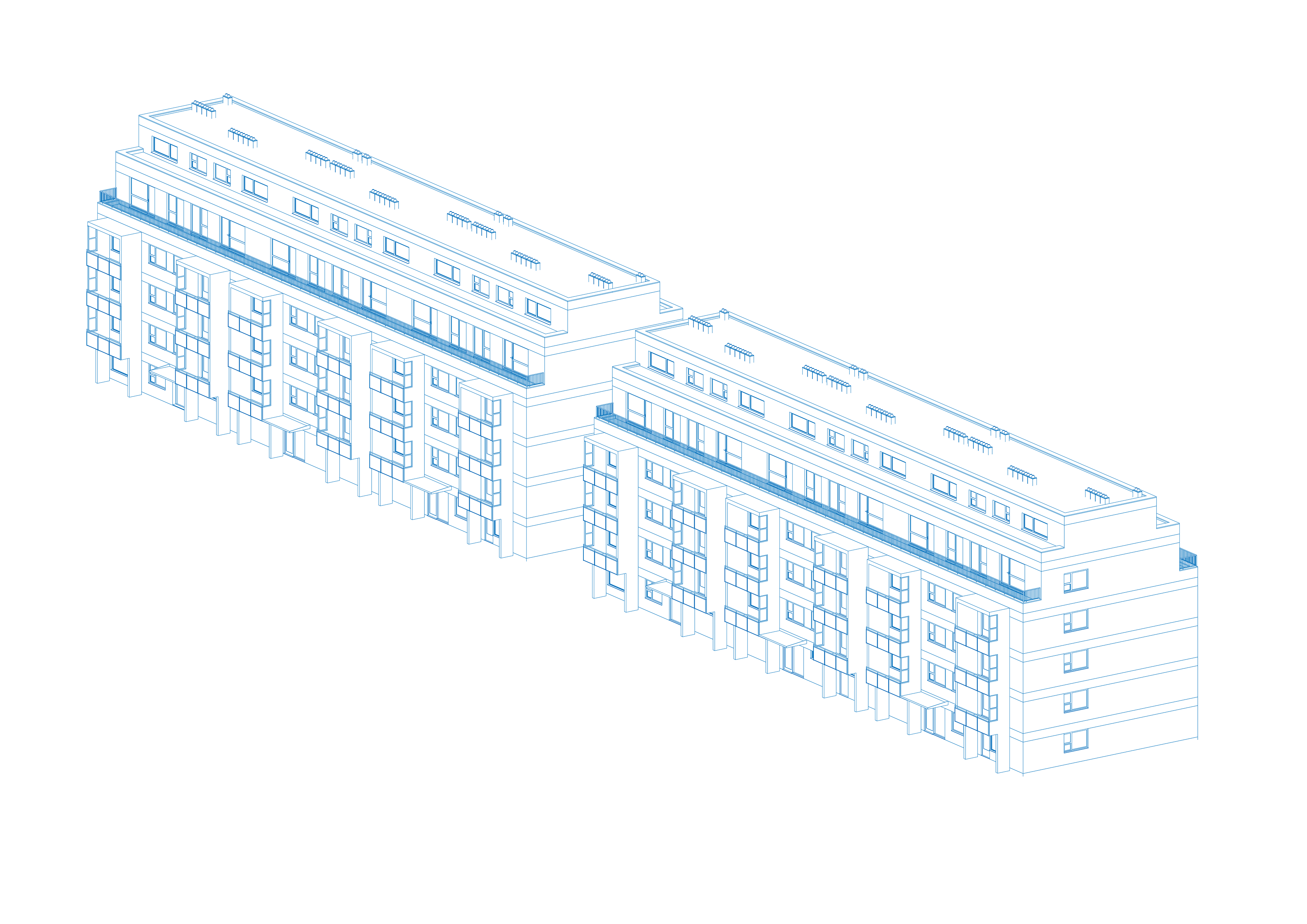
view from south-west planned state

ground floor floor plan
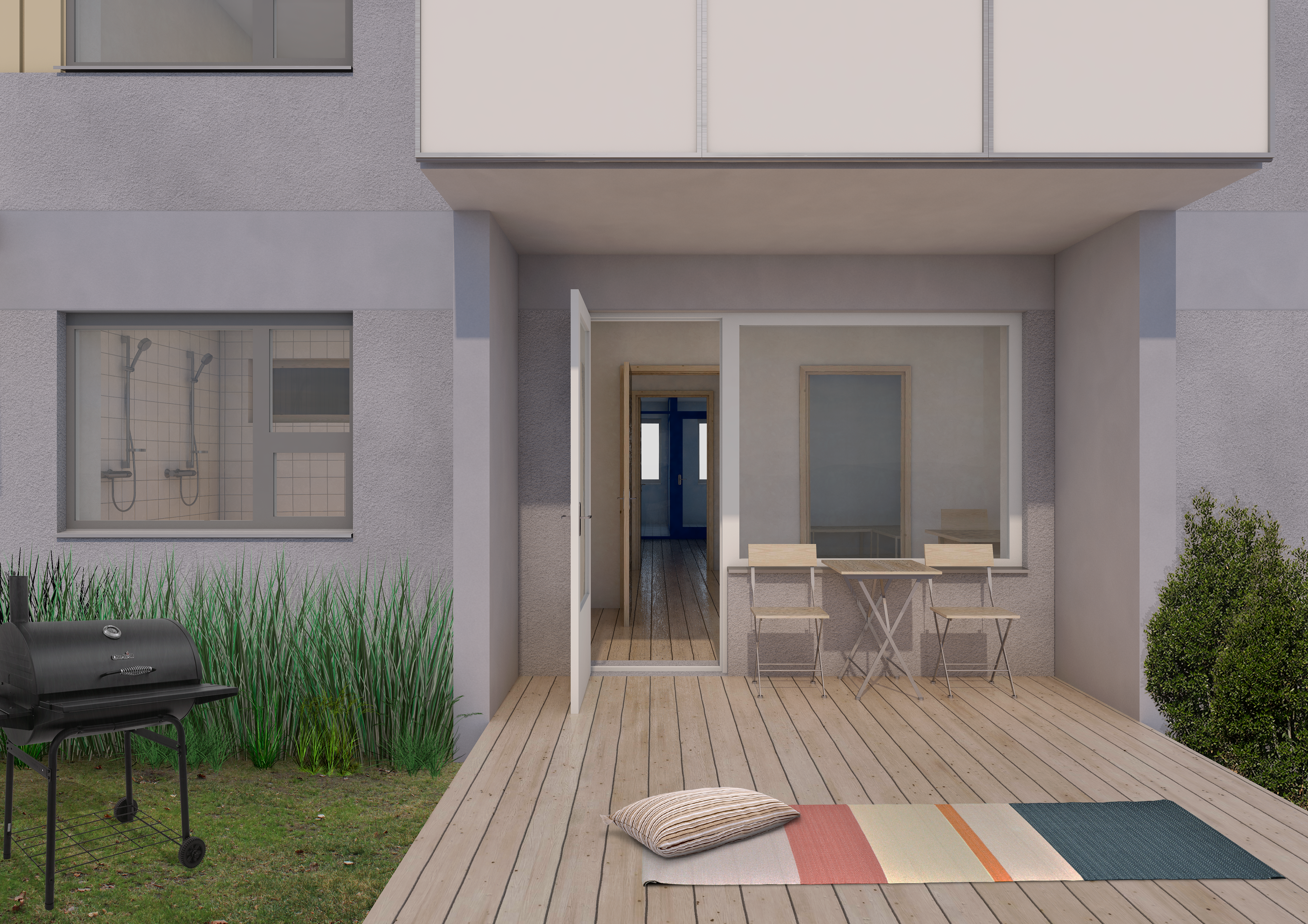
view from the new sauna terrace
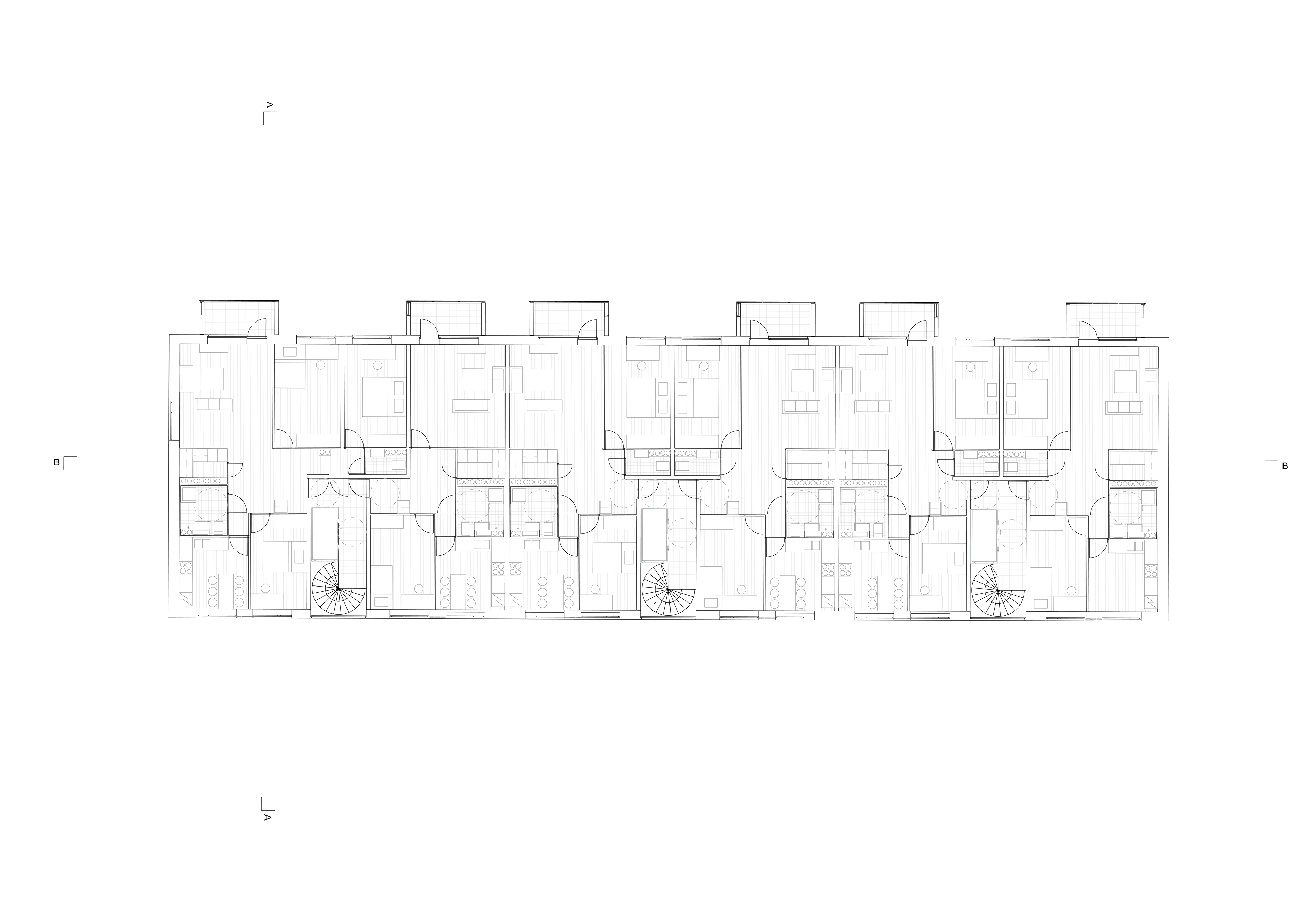
2-4th floor floor plan
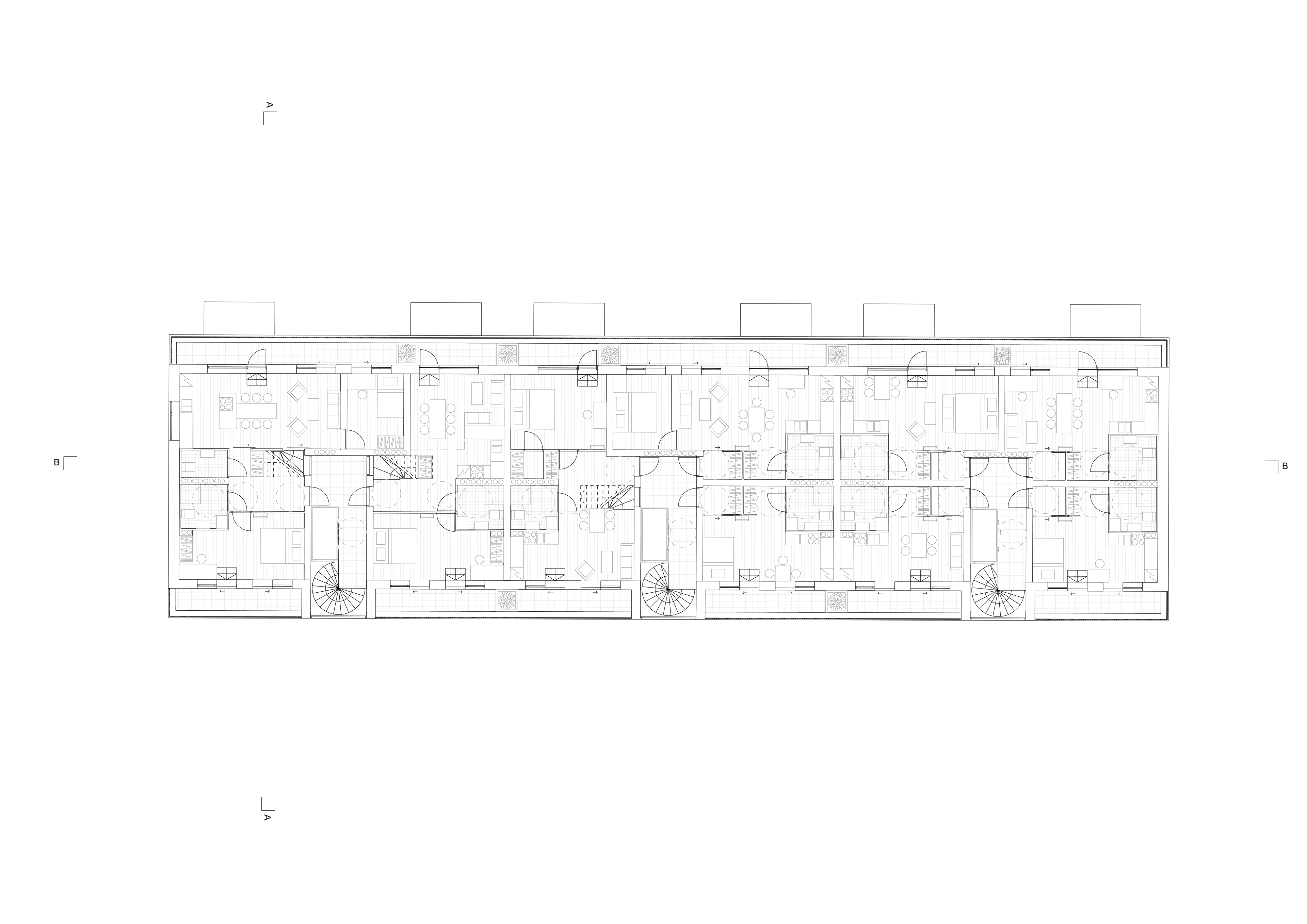
additional floor floor plan
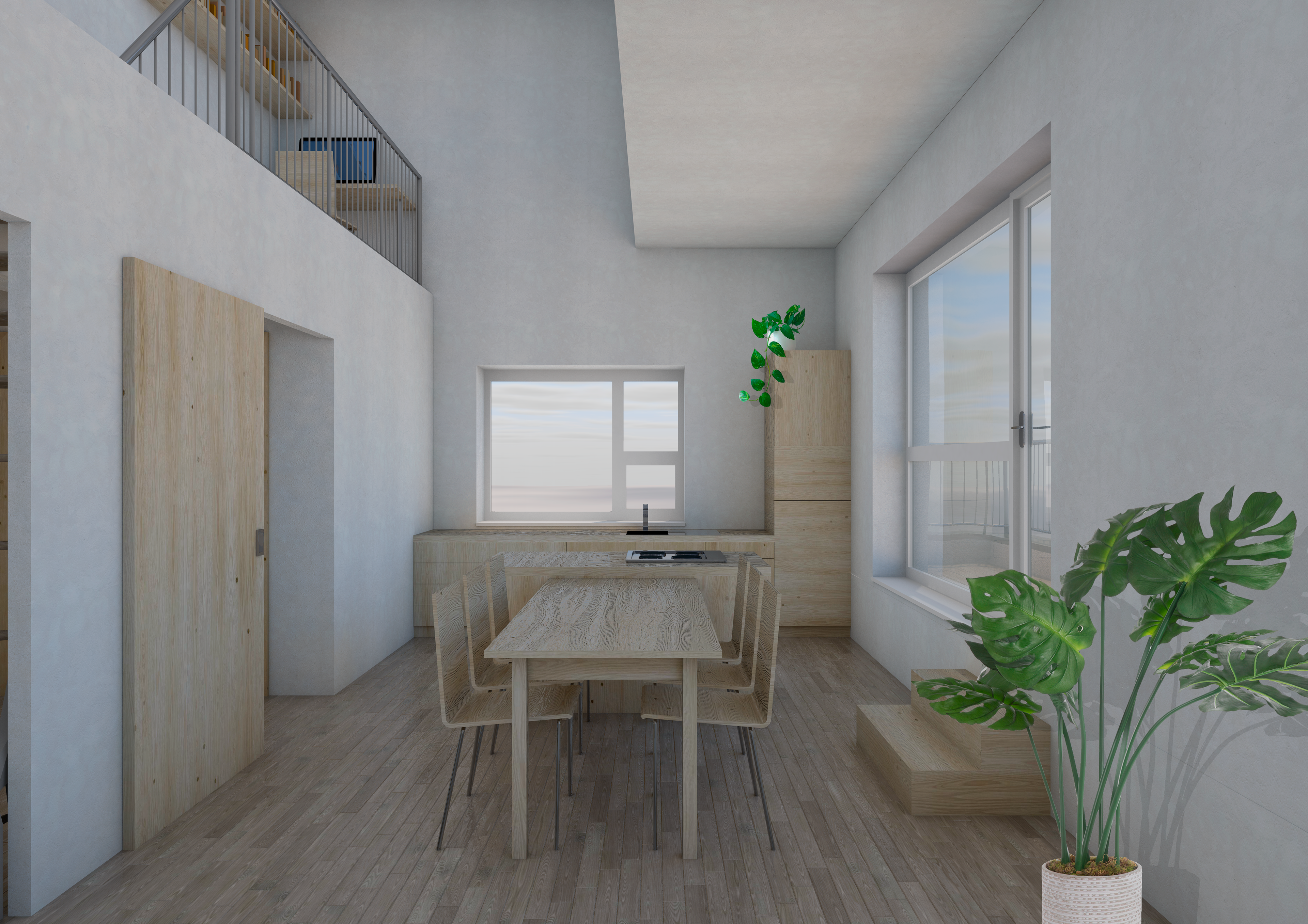
view from a new family apartment kitchen
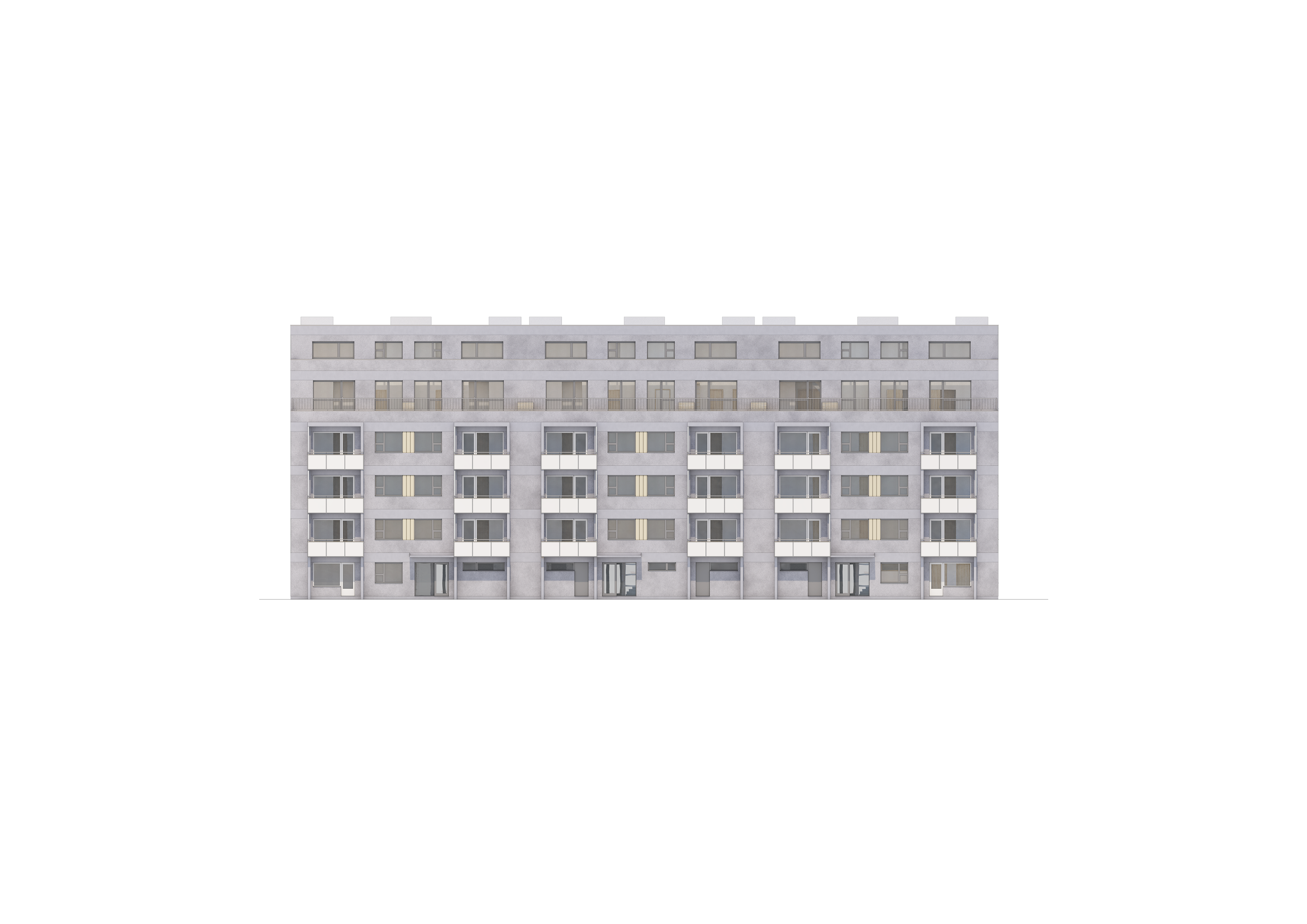
west elevation
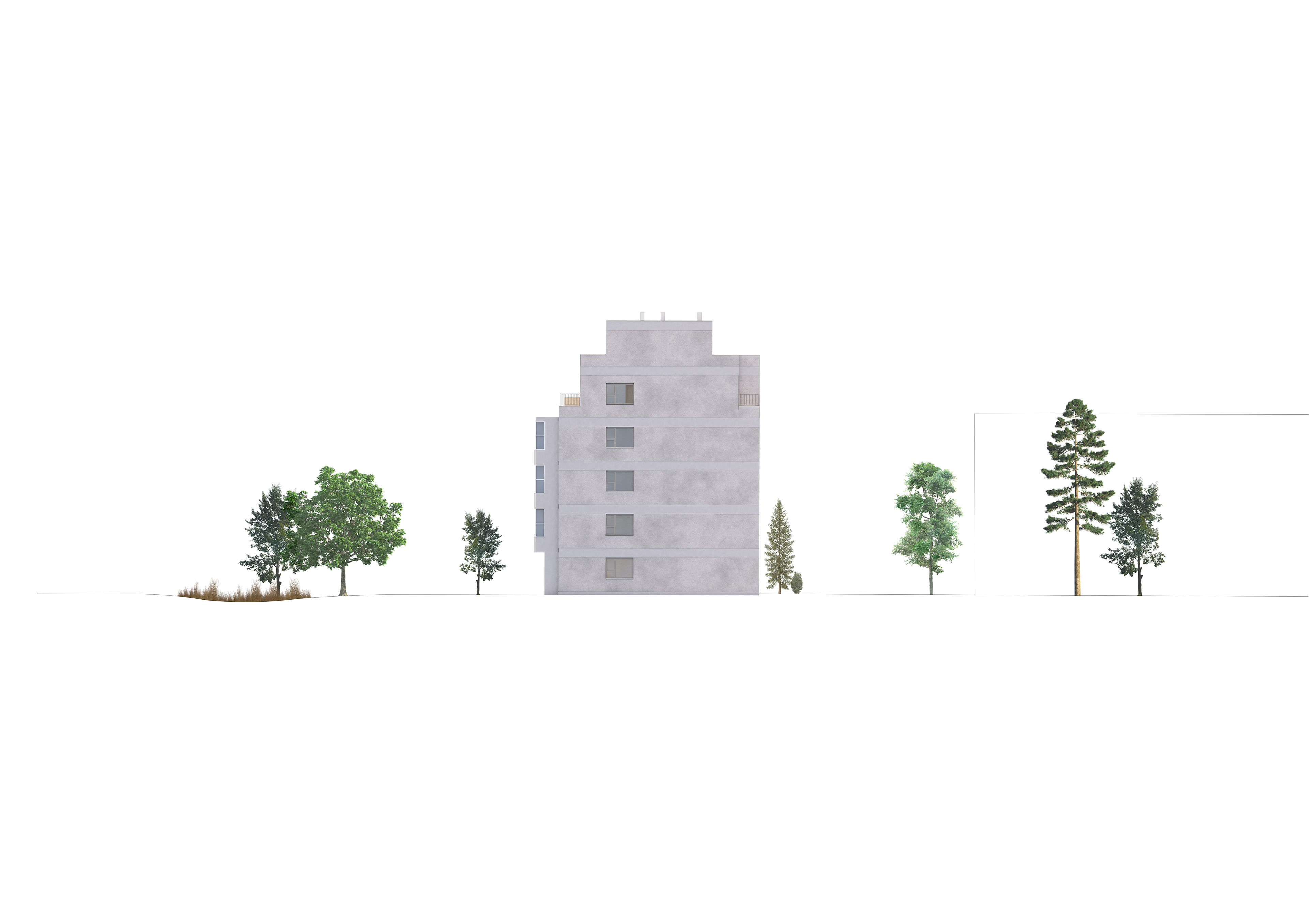
south elevation
